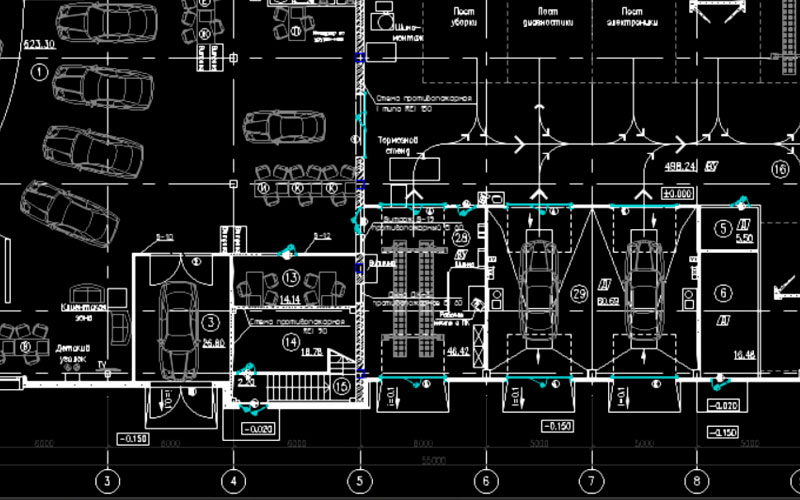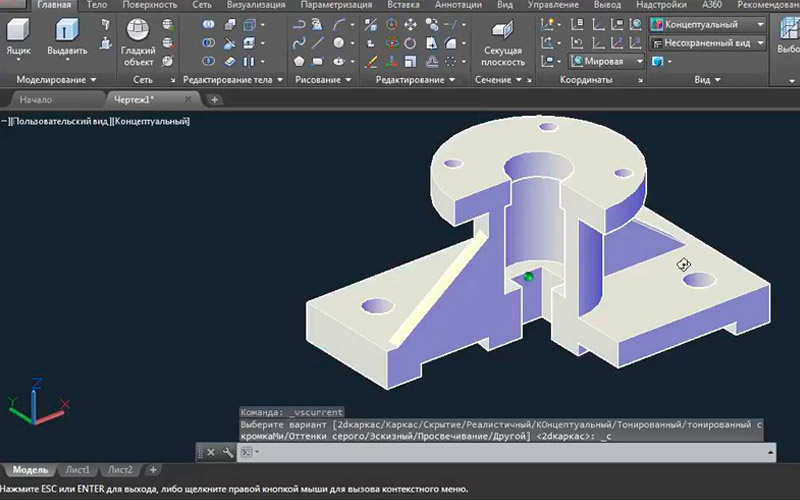Autodesk AutoCAD
![]() AutoCAD is a computer-aided design (CAD) system used to create and process 2D and 3D drawings on a computer. It is a universal tool for architects, engineers and builders.
AutoCAD is a computer-aided design (CAD) system used to create and process 2D and 3D drawings on a computer. It is a universal tool for architects, engineers and builders.
Autodesk has been improving its product since 1994. New updates are released regularly, the possibilities of application are expanding.
AutoCAD software includes a specialized set of tools for working with precise drawings, 2D and 3D objects, and customization through additional applications and APIs.
The Autodesk AutoCAD software is one of the most popular and most frequently used programs for 2D flat and 3D volumetric drawing. Allows you to solve almost all problems of design and modeling. Optimizes the process of engineering construction of various objects
Benefits of AutoCAD
Any AutoCAD product is a professional, well-documented tool. AutoCAD works as a dynamic engineering model. This model combines design and production drawing. Using the tools of the program, you can make calculations, since it has the function of automatic sizing.

2D construction
In this area, AutoCAD provides options such as:
- annotative objects, text types and symbols that allow you to control the scale and size;
- an external reference mechanism (XRef), which let you to provide access to a drawing to several developers at once;
- in addition to primitive graphic forms, it is possible to create more complex objects from them, and there is also support for two-dimensional parametric drawing;
- it has an option to link the developed drawing with real cartographic data/
3D modeling
Since 2014, AutoCAD has provided tools for creating 3D models:
- support for solid, surface and polygonal modeling;
- mental ray rendering system - provides high quality visualization of models;
- he ability to send the finished result for printing on a 3D printer;
- work with 3D-scanning thanks to the support of point clouds.
