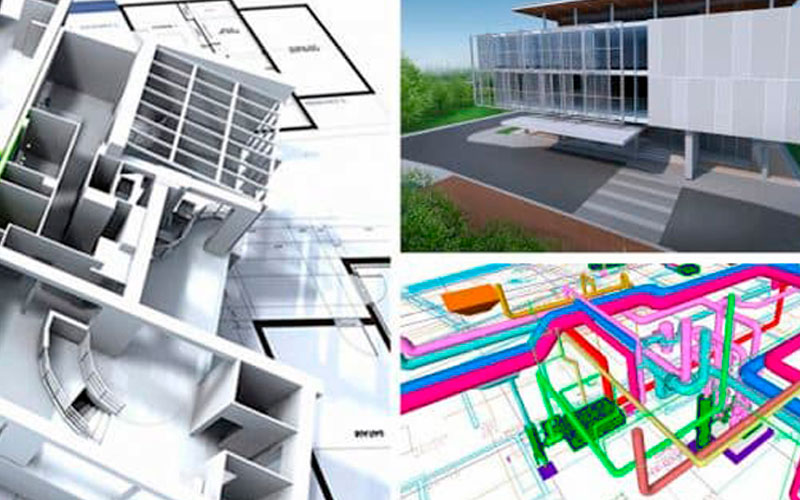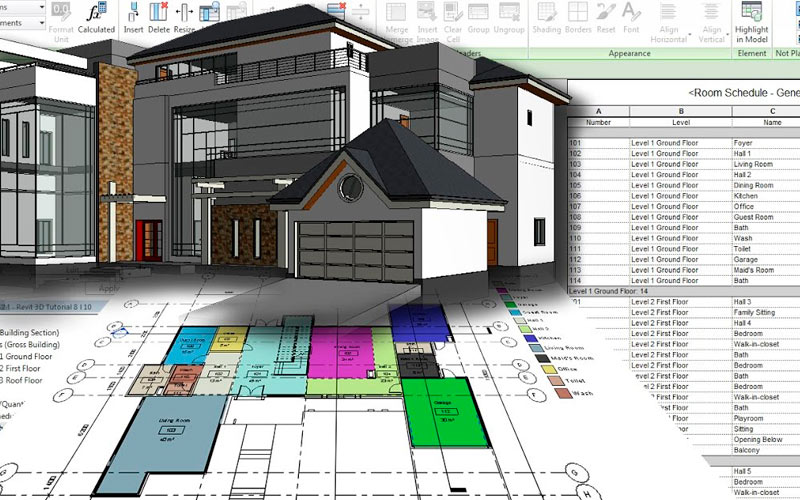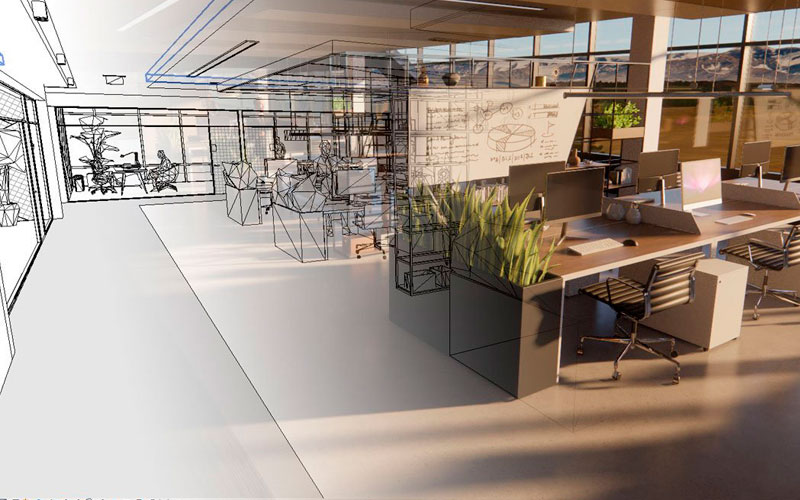Autodesk Revit
![]() Autodesk Revit is a software product based on Building Information Modeling (BIM) technology that combines tools for architectural design, design of engineering systems of buildings and building structures within a single integrated solution.
Autodesk Revit is a software product based on Building Information Modeling (BIM) technology that combines tools for architectural design, design of engineering systems of buildings and building structures within a single integrated solution.
Used in civil and industrial construction.
Designed for architects, designers and design engineers.
The Autodesk Revit software allows you to design using BIM technology, which allows you to get a three-dimensional model of an object rich in information, increases the speed of production of working documentation and reduces to zero collisions that are usually found at a construction site
Benefits of Revit
Design in Revit is based on BIM technology, where the object itself is first created, and drawings are already derived from it. A wide range of different tools and capabilities allows you to create information models, create custom objects, organize joint work on a project, from concept to the release of working drawings and specifications

The model is filled with information and data
Objects made in Revit are not just three-dimensional visualization, but a model filled with information and data. Having a whole project, you can consider separately the elements that depend on each other.
Creating accurate 3D object prototypes in Revit allows you to customize the elements and fill them with certain parameters and attributes to the smallest detail.
One of the key design features in Revit is the parametric connection of all elements of the system, which eliminates the possibility of various problems with the mismatch of elements or their overlap (collisions).
Model Collaboration
Several users can work with the model at the same time, saving the results of their work in a single storage file.
Revit allows you to collaborate on a project from concept to the production of working drawings and specifications, which minimizes corrections and collisions.
Effective interaction between members of a distributed project team optimizes the processes of information exchange with related departments and data management about the object as a whole.


3D visualization
A graphical display of a simulated object is a high-resolution display made using a built 3D model of the object.
3D objects allow you to carefully see and evaluate the shape of the object, the degree of expressiveness of its geometry, the combination of texture and color of the material. At the same time, it is possible to make any necessary adjustments without waiting for the construction stage, thereby saving time, labor, and money costs.